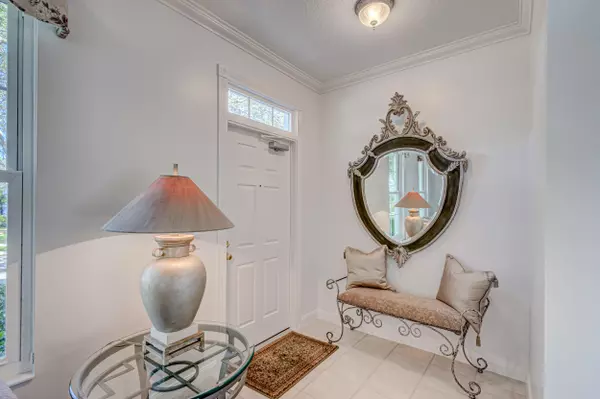Bought with Keller Williams Realty Jupiter
$725,000
$759,000
4.5%For more information regarding the value of a property, please contact us for a free consultation.
3 Beds
2.1 Baths
1,812 SqFt
SOLD DATE : 10/21/2024
Key Details
Sold Price $725,000
Property Type Townhouse
Sub Type Townhouse
Listing Status Sold
Purchase Type For Sale
Square Footage 1,812 sqft
Price per Sqft $400
Subdivision Island At Abacoa
MLS Listing ID RX-11010781
Sold Date 10/21/24
Style < 4 Floors,Townhouse
Bedrooms 3
Full Baths 2
Half Baths 1
Construction Status Resale
HOA Fees $356/mo
HOA Y/N Yes
Min Days of Lease 365
Leases Per Year 1
Year Built 1999
Annual Tax Amount $9,237
Tax Year 2023
Lot Size 3,594 Sqft
Property Description
Fantastic Desirable End Unit location on the Island in Abacoa with huge green area on the north side and rear for privacy. Featuring 3 bedrooms, 2.5 baths, 2 car garage and beautiful screened patio. Elegant crown molding adds a touch of sophistication throughout the home, while marble countertops provide luxurious and durable surfaces in the kitchen and bathrooms. Impact Windows with accordion protection on the slider and 2020 Roof. Meticulously maintained by the original owner, pride of ownership is evident in every detail. This property is conveniently close to restaurants, shopping, and beaches or just walk on over to the Golf Course to play a round. Just minutes to I95 / Turnpike and the Airport, making it easy to travel and explore the surrounding areas. Move onto the Island today!
Location
State FL
County Palm Beach
Area 5330
Zoning MXD(ci
Rooms
Other Rooms Family, Laundry-Inside
Master Bath Mstr Bdrm - Upstairs, Separate Shower, Separate Tub
Interior
Interior Features Entry Lvl Lvng Area, Pantry, Second/Third Floor Concrete, Walk-in Closet
Heating Central, Electric
Cooling Central, Electric
Flooring Carpet, Ceramic Tile
Furnishings Furniture Negotiable
Exterior
Exterior Feature Auto Sprinkler, Awnings, Screened Patio
Garage 2+ Spaces, Driveway, Garage - Detached
Garage Spaces 2.0
Utilities Available Cable, Electric, Public Sewer, Public Water
Amenities Available Clubhouse, Community Room, Golf Course, Picnic Area, Playground
Waterfront No
Waterfront Description None
View Clubhouse, Garden
Roof Type Comp Shingle
Parking Type 2+ Spaces, Driveway, Garage - Detached
Exposure North
Private Pool No
Building
Lot Description < 1/4 Acre
Story 2.00
Unit Features Corner,Multi-Level
Foundation CBS, Concrete
Construction Status Resale
Schools
Middle Schools Independence Middle School
High Schools William T. Dwyer High School
Others
Pets Allowed Yes
HOA Fee Include Cable,Lawn Care,Maintenance-Exterior,Management Fees
Senior Community No Hopa
Restrictions Commercial Vehicles Prohibited,Lease OK w/Restrict,No Boat,No RV
Security Features Security Sys-Owned
Acceptable Financing Cash, Conventional, FHA, VA
Membership Fee Required No
Listing Terms Cash, Conventional, FHA, VA
Financing Cash,Conventional,FHA,VA
Read Less Info
Want to know what your home might be worth? Contact us for a FREE valuation!

Our team is ready to help you sell your home for the highest possible price ASAP

Find out why customers are choosing LPT Realty to meet their real estate needs






